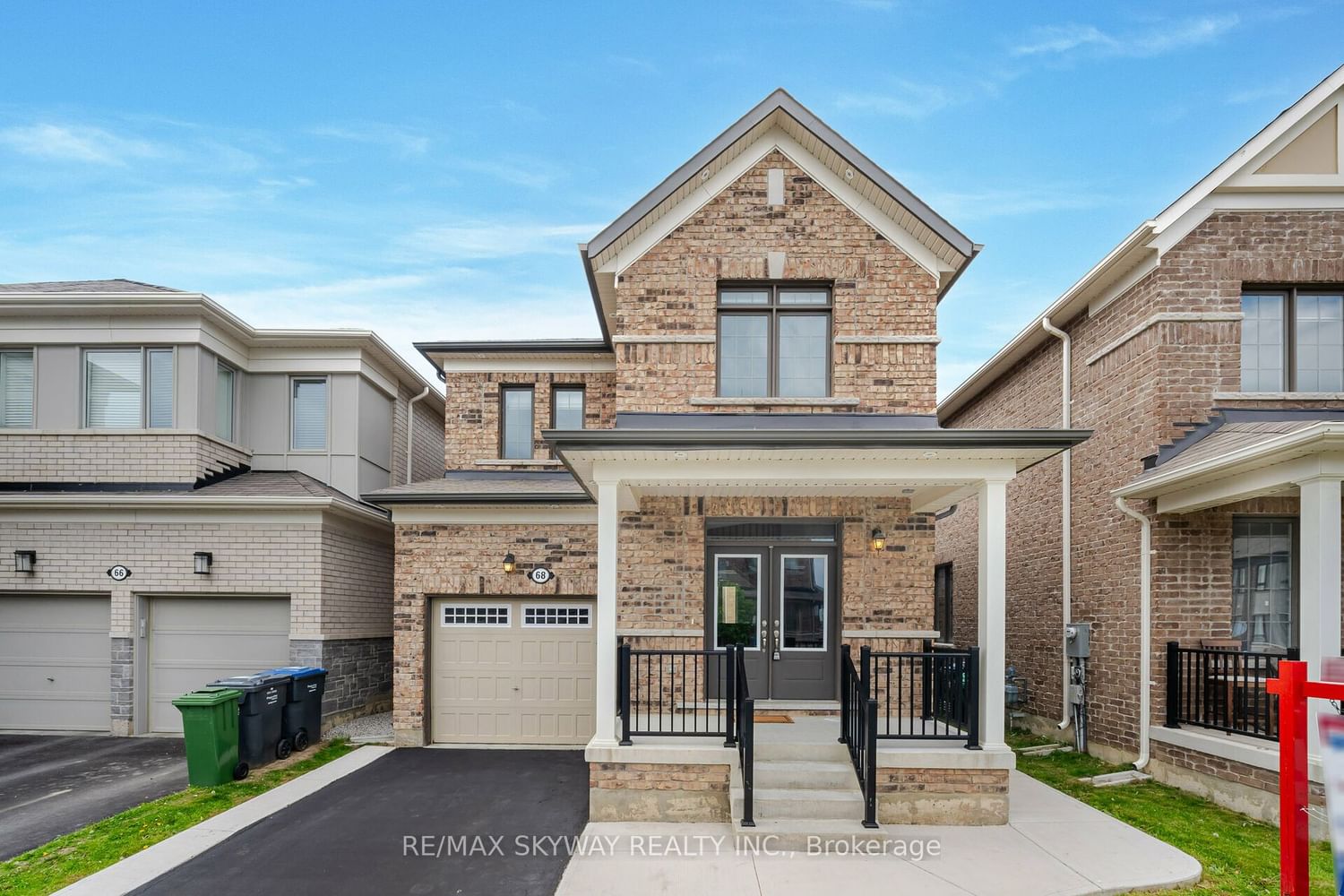$1,199,900
$*,***,***
4+1-Bed
4-Bath
Listed on 5/14/24
Listed by RE/MAX SKYWAY REALTY INC.
Welcome To Your Dream Home.Introducing A Stunning 4+1 Bedroom Home With a legal Basement Apartment (Two-Unit Dwelling)Perfect For Extended Family or Rental Income,Less than 5 years old, This Modern Home Offers Double Door Entrance, 9 Feet Ceiling On Main Floor, A Formal Living Room & Large Family Rooms Over Looks To The Backyard, Promising Both Style & Functionality, Premium Hardwood floors throughout (no carpet at all) Upgraded kitchen With Centre Island & Breakfast Bar, Brand New Backsplash, Granite Counter Tops Walk Out To The Backyard Patio, Primary Bedroom With Tray ceiling, Large Window, 4pc Ensuite, Walking Closet, Upgraded Frameless Shower & Countertop, Great Size 2nd,3rd & 4th Bedrooms With Upgraded Common Bath, Second Floor Laundry, Legally Finished Basement Offers A Formal Living Room, A Bedroom, 4pc Bath, Separate Work Space Can Be Used As A Home Office/Study Or Breakfast Area & Separate Laundry. Concrete Driveway Extension For Extra Parking, Concrete Siding Ensuring Durability & Patio For Outdoor Enjoyment, This Home Offers Both Luxury & Practicality. Ideal For Those Seeking Elegance & Versatility In Their Living Space.
Two Unit Dwelling(Sep 2022), Brand New Hardwood(2024 upper level), Concrete Driveway Extension, Siding & Concrete Patio(2023), Pot Lights(2023 Interior & Exterior), Backsplash(2024 upper level),Freshly Painted(2024),Bathroom Counters (2024)
W8336174
Detached, 2-Storey
7+1
4+1
4
1
Built-In
4
0-5
Central Air
Apartment, Sep Entrance
Y
Brick
Forced Air
N
$5,903.29 (2023)
90.39x30.04 (Feet)
